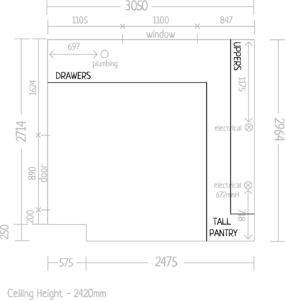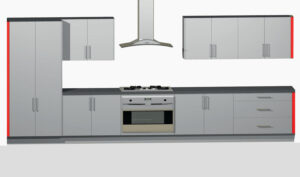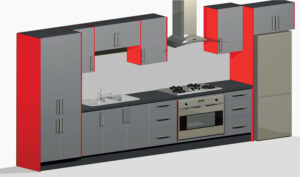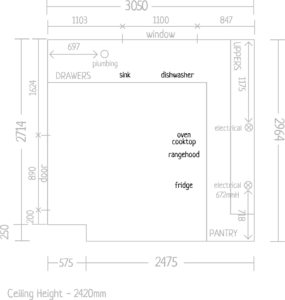Plan your DIY kitchen like a professional today!
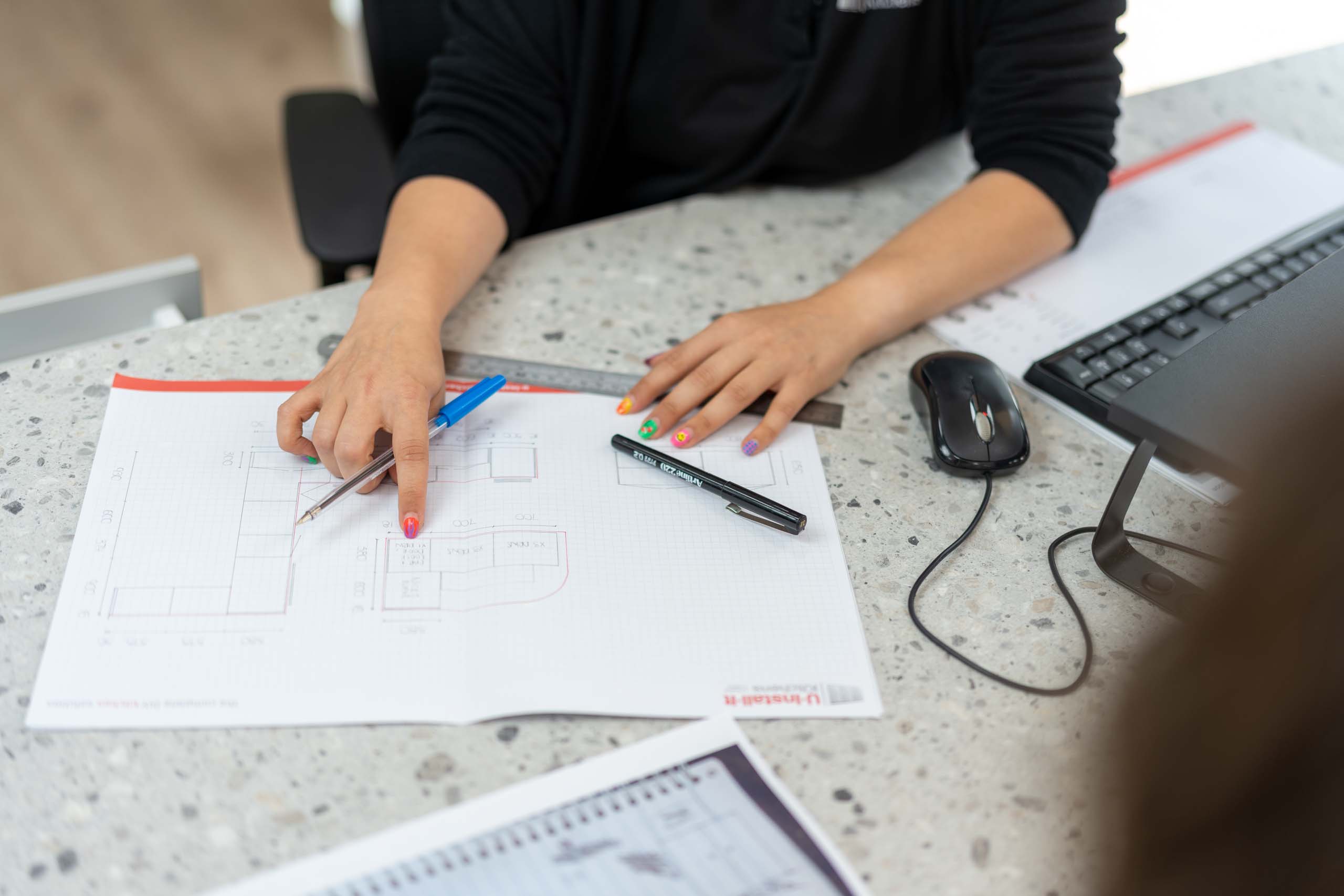
Time to start your design!
The team at U-Install-It do not need a detailed plan or plan to scale to be able to get your project started. A rough sketch of the layout and function you’re planning is all they need!
You can reference our standard cabinetry sizes online, and don’t forget that these sizes can be customised at the time of quote and order, to make sure they fit your specific space. See our Cabinetry Catalogue for details.
How-To Sketch Your Space
At your appointment we will:
- Review your plan
- Customise cabinetry sizes
- Discuss colours & products
- Quote your project
- Complete your order
Tools Required
- Measurements of your space. If you haven’t measured yet, follow our easy How-To Measure Guide
- Pencil
- Paper
Download our graph to easily record your measurements
Key Tips
- Focus on the layout and function of your space.
- Our team will help to make sure the products chosen will fit within the measurements you provide.
- The plan doesn’t need to be to scale, just a rough sketch.
- Keep customisation in mind – our team can adjust the cabinet size to suit your space.
