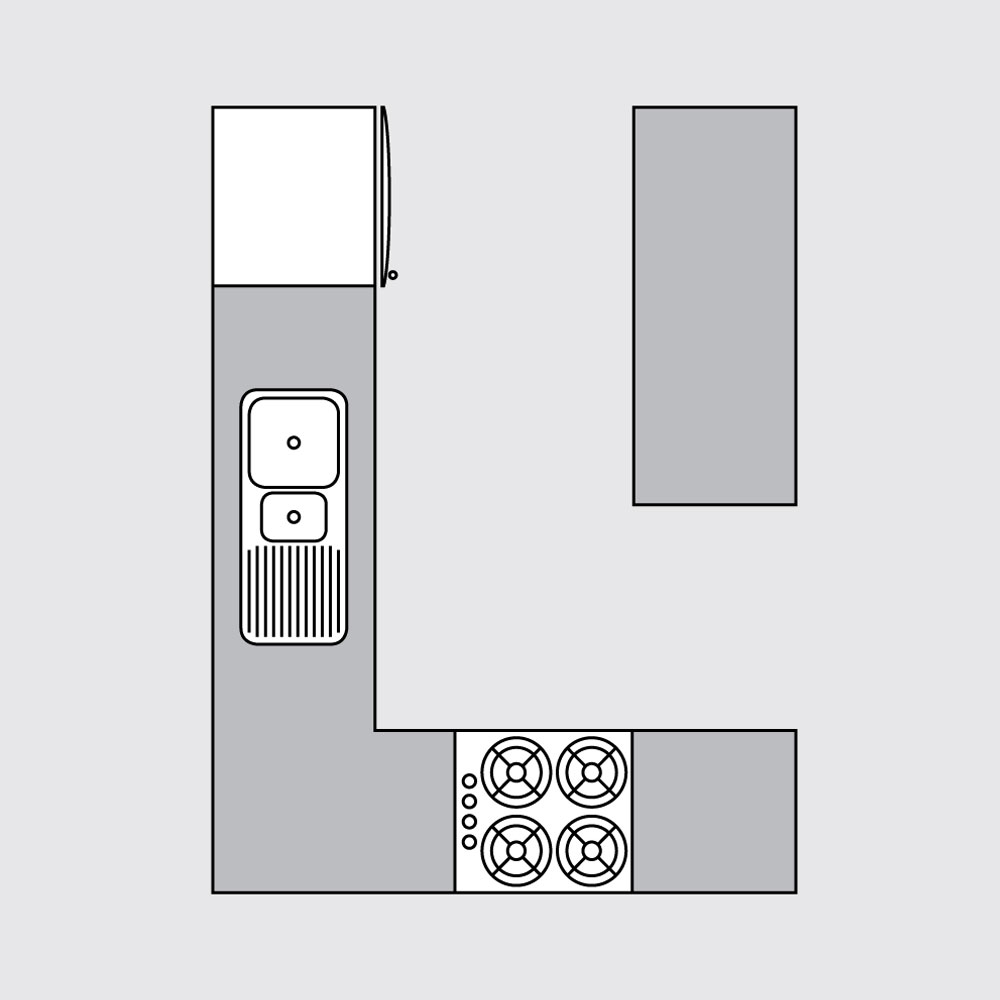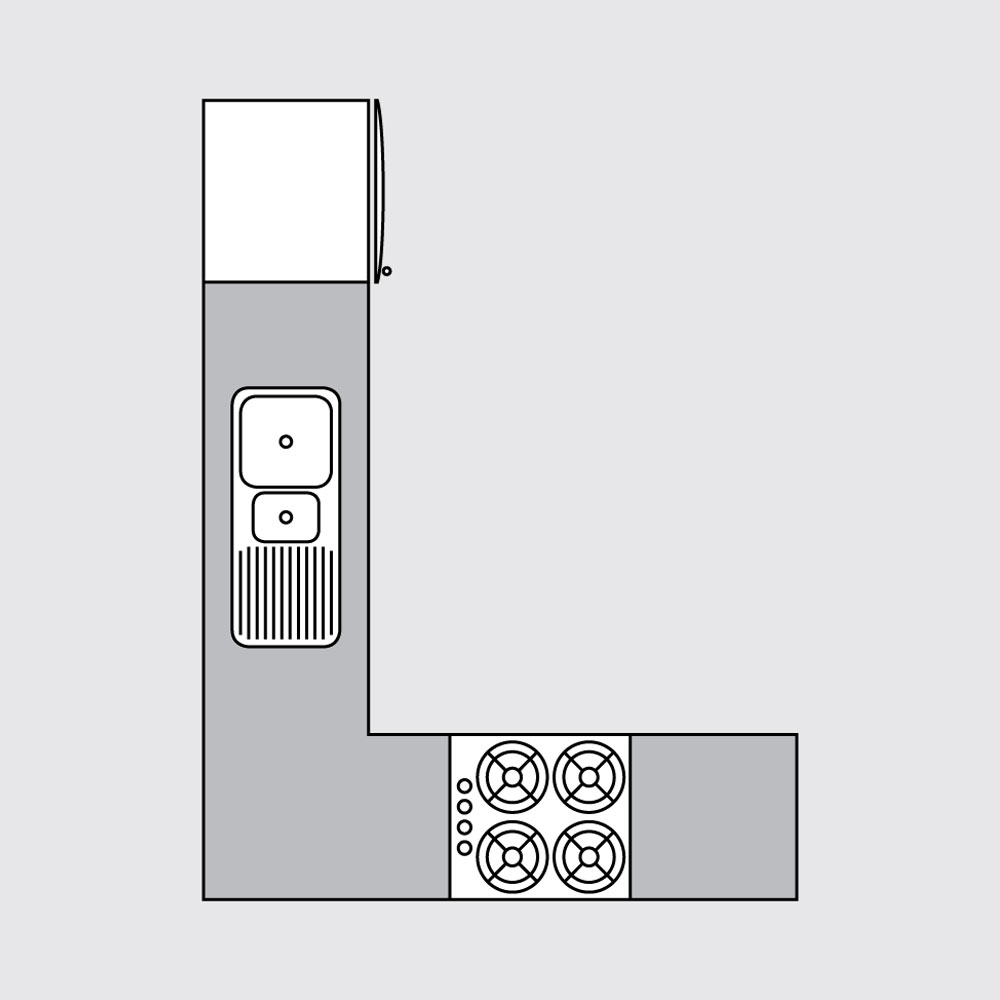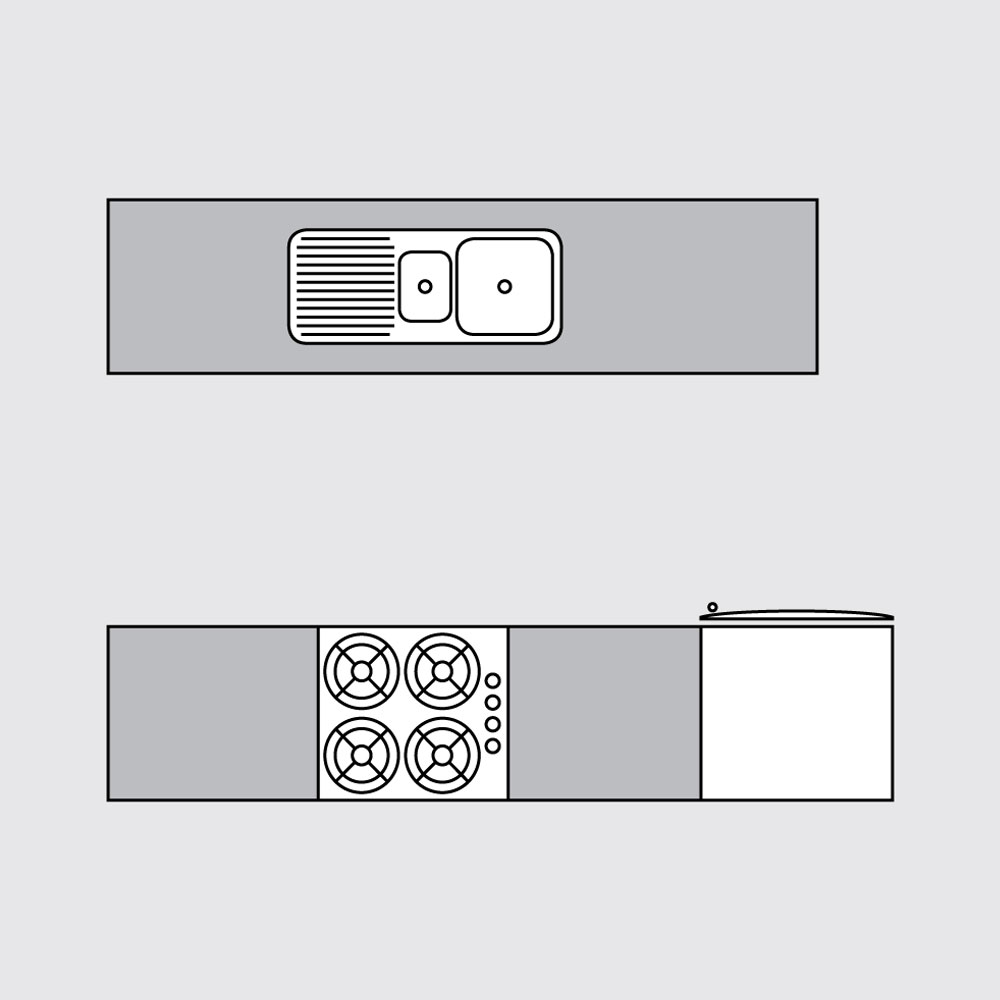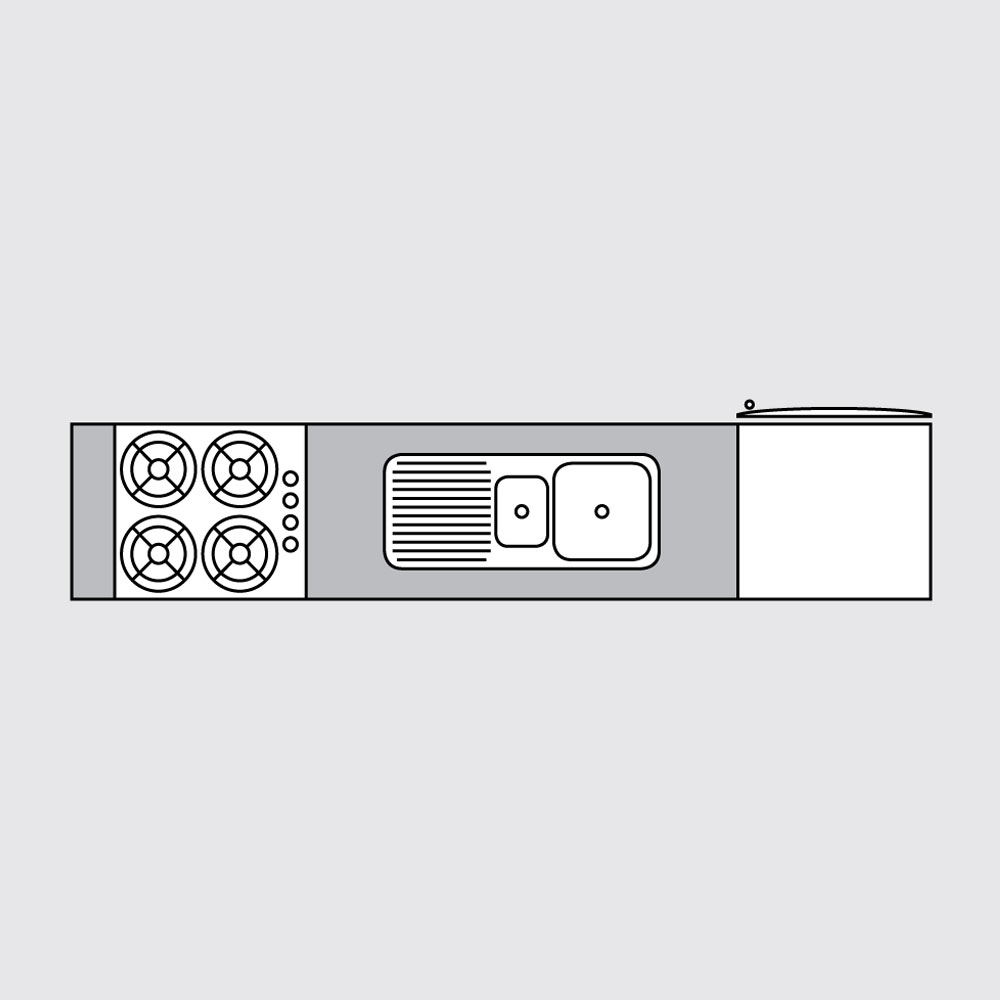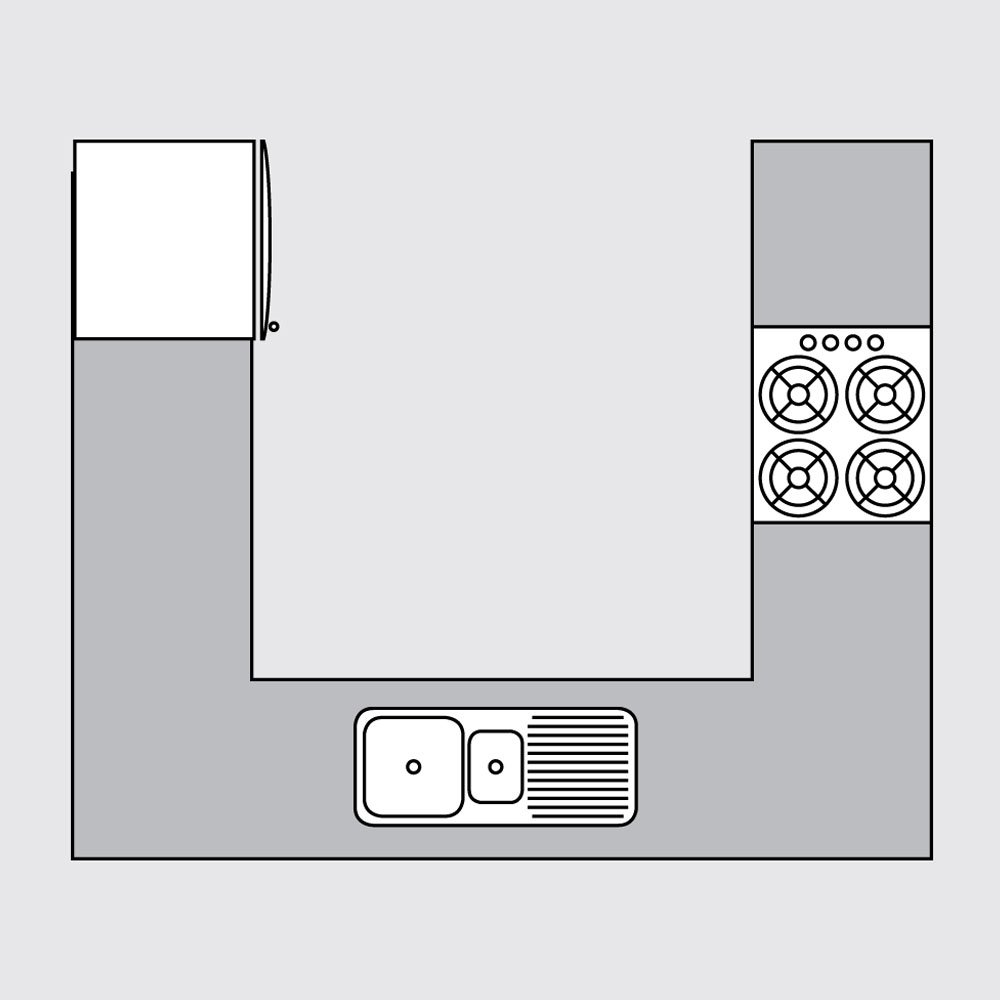Planning your kitchen is a key first step to your project. There is the option to keep the overall layout and services, like plumbing and electrical, which is the most cost effective option. However sometimes, it’s worth the upgrade to change it up, and create a more functional space that suits your lifestyle.
Customisable
Products
Pre-Assembled
Cabinetry
Short
Lead Times
Before you start designing
It is important to become familiar with the three ‘zones’. Ensuring your kitchen is comfortable and efficient should be a high priority when designing your space. There are three main work areas you need to consider – storage, cooking, and washing up.
Storage
Storage, areas where you store food, such as your pantry and fridge, need to be easily accessible. Bench space near fridges and freezers is handy for unpacking and repacking food.
Cooking
Cooktop and Oven
Ideally all hot areas are located together. Aims to prevent crossing the kitchen with hot pots and pans. Ideally keep all your hot areas together, i.e. your oven, cooktop and microwave. It is also advantageous to have bench space and your sink not too far away for food preparation whilst cooking.
APPLIANCES
U-Install-It partner with reputable appliance brands Haier and Fisher & Paykel for kitchen products.
Washing Up
Ideally your sink should be close by for easy food preparation and near your cooktop to make draining pasta and veggies easier. As a rule, try to keep your sink central to your design.
