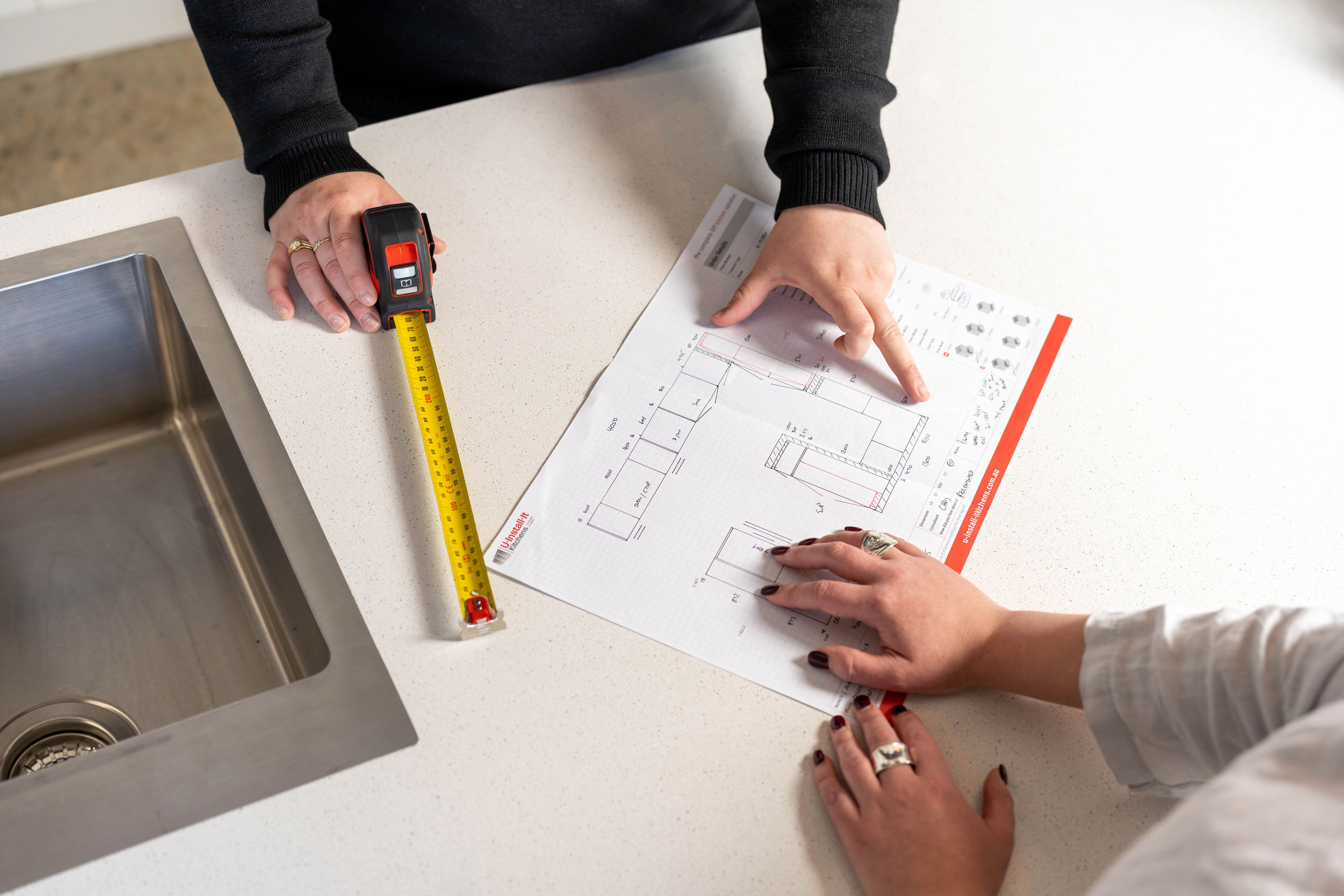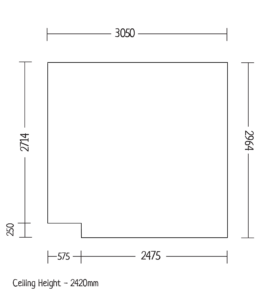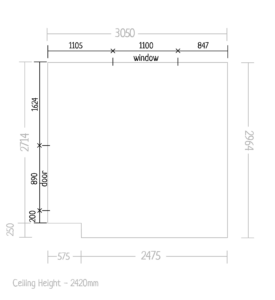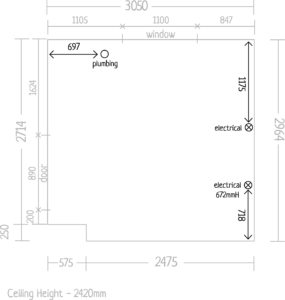Measure your DIY kitchen like a professional today!

One of the most important stages of planning is accurately measuring your room.
We suggest you measure twice before you start your design. Measure your space for the first time, then measure again to check your sizes. If you want to go the extra step, then it’s also a good idea to measure your space for the third time – just before placing your order.
How-To Measure Your Space
That’s the measuring done! Now you’re ready to start your design.
Tools Required
- Tape Measure or Laser Measure
- Pencil
- Paper
Download our graph to easily record your measurements
Key Tips
- Measure in millimetres, for the best accuracy
- Measure once and measure again – to double check!



