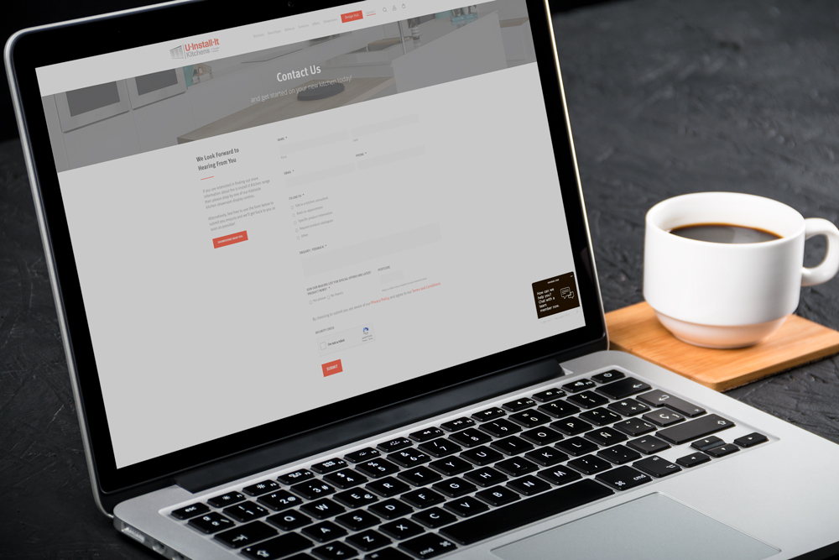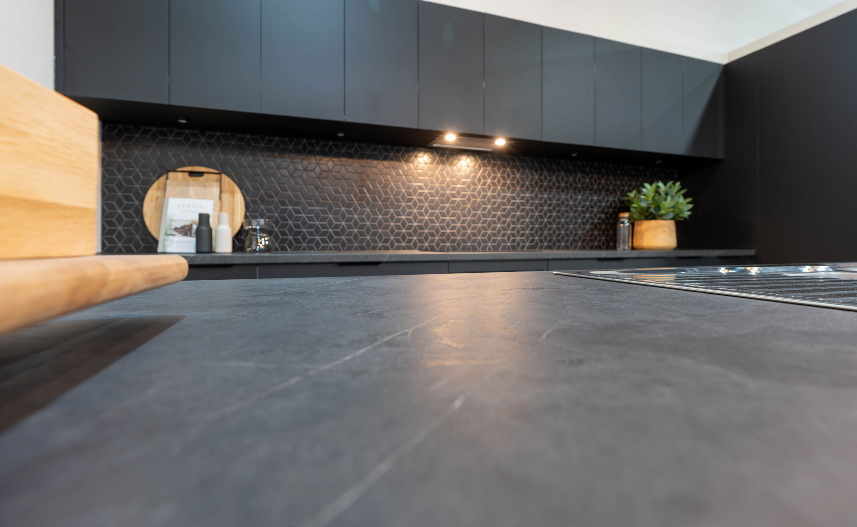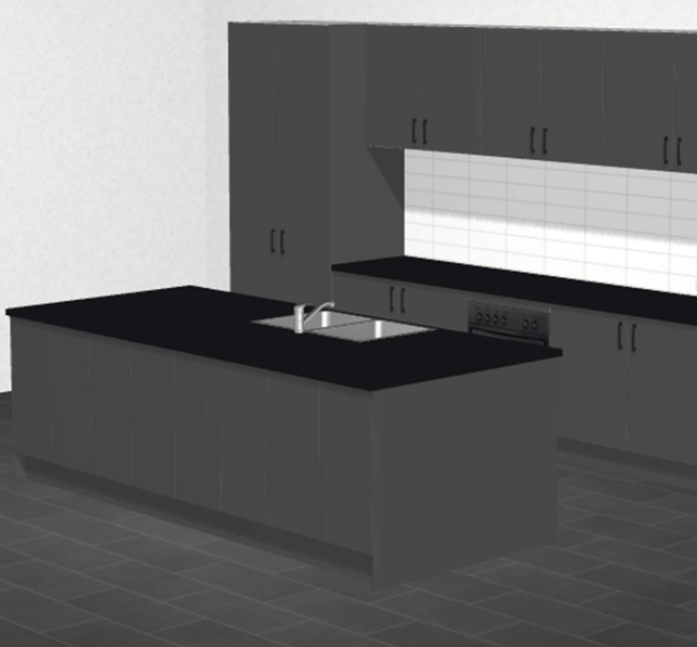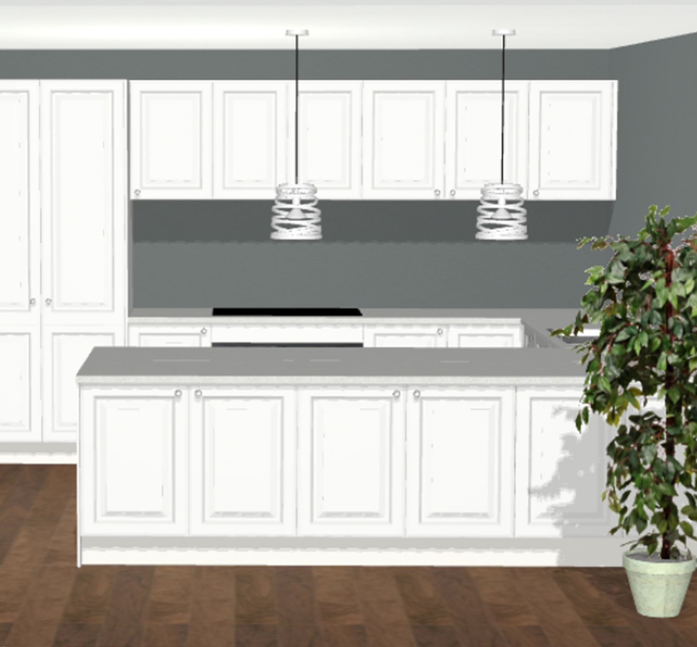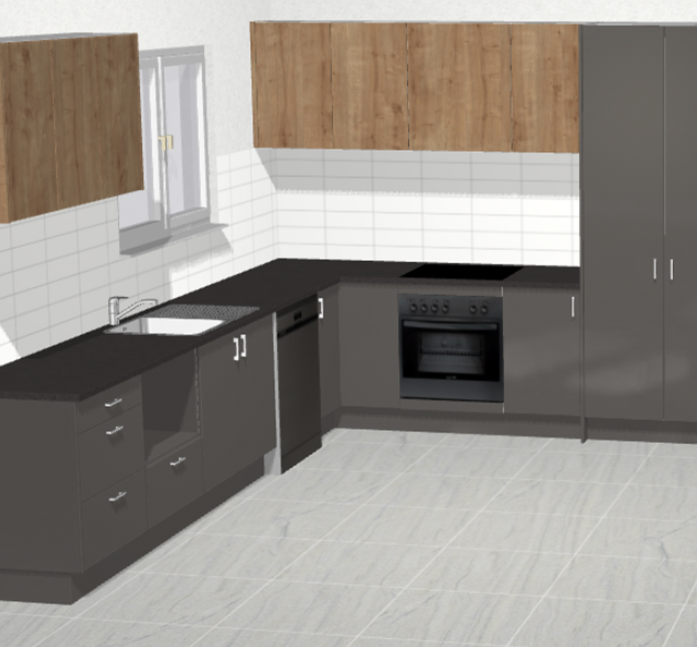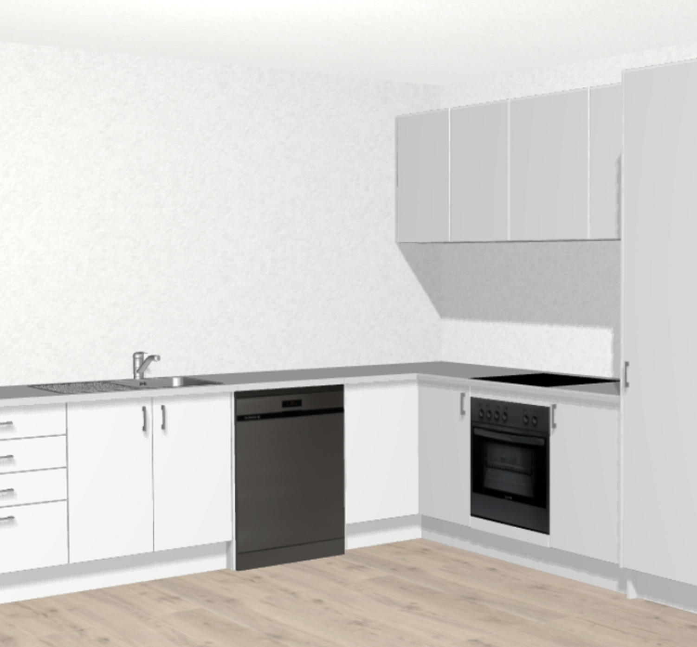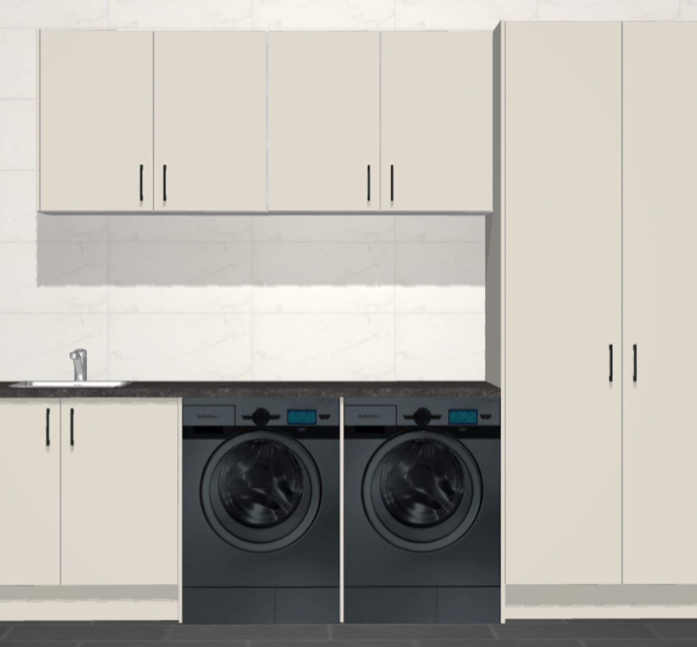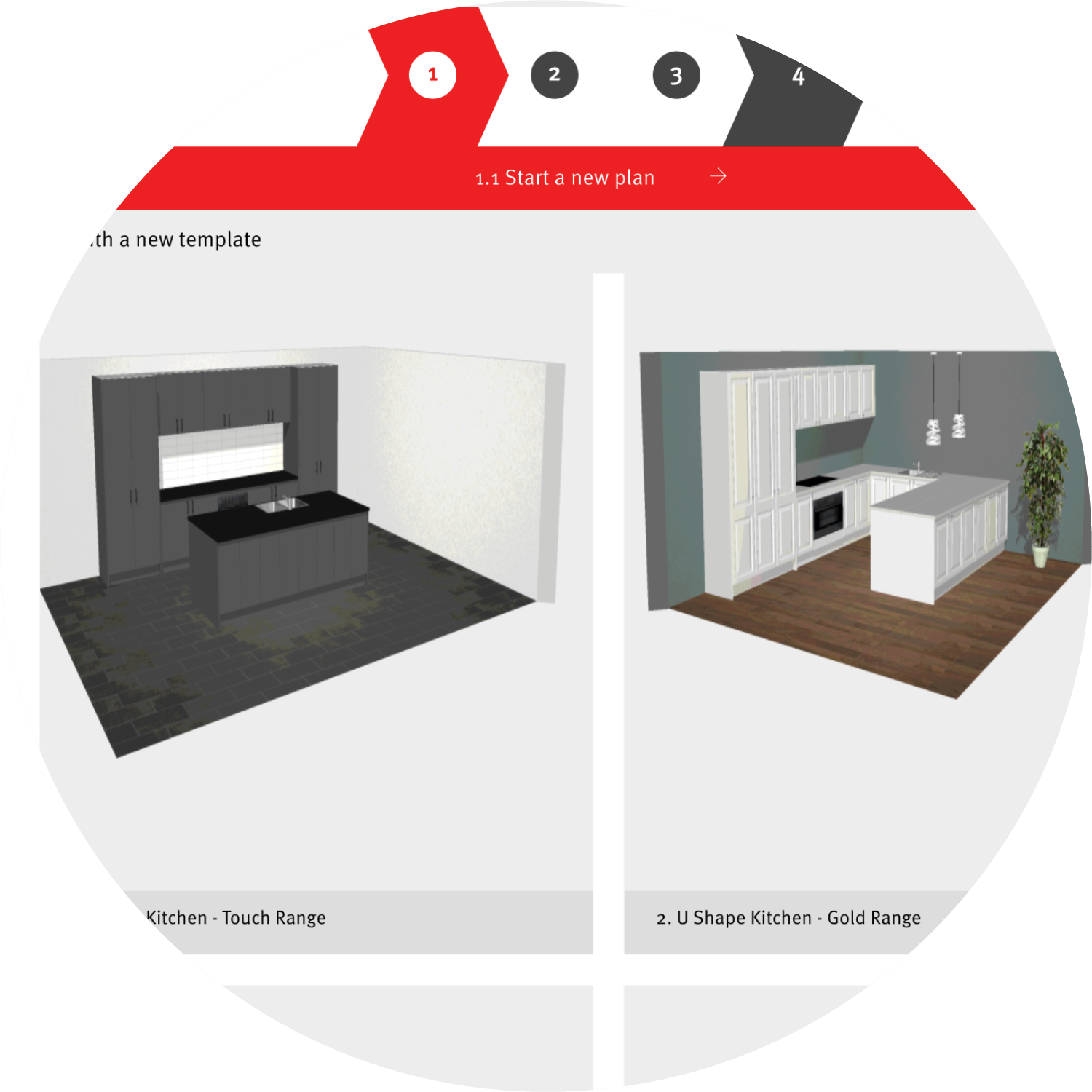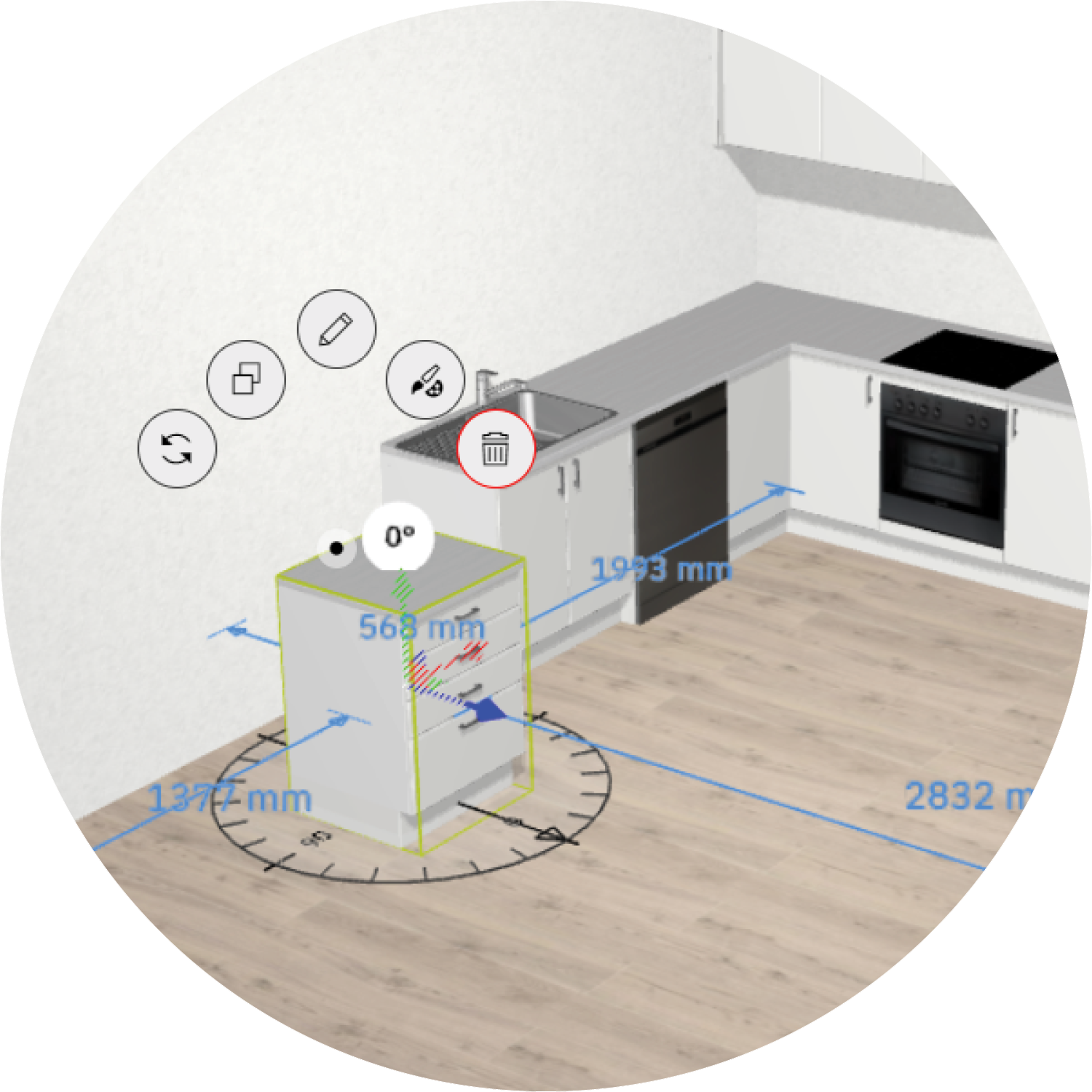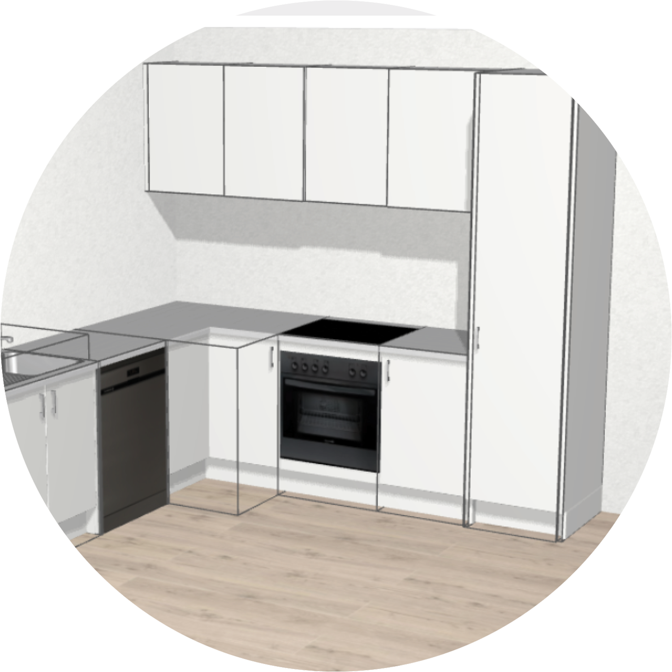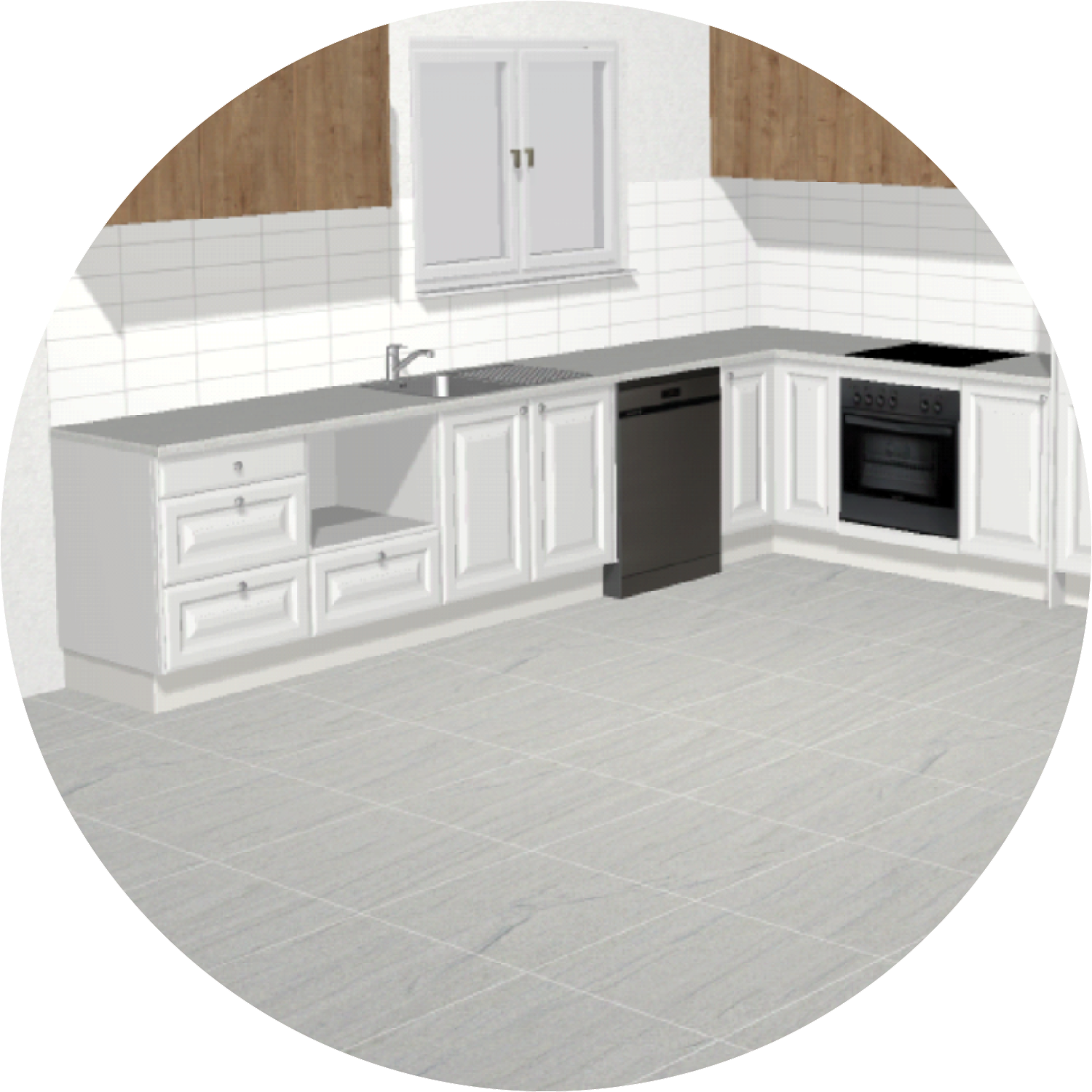U-Install-It 3D Kitchen Planner Templates
Our most popular U-Install-It design layouts are available for you to use when planning your next DIY project in 3D.
Simply click on a design layout below, and adjust the room dimensions, add/delete products, and select colours in our 3D kitchen planner to suit your project. DIY couldn’t be easier!
Step By Step Guide
Floorplan – Choose a template, or create a custom room.
Use our room templates, or create a floor plan with your own dimensions.
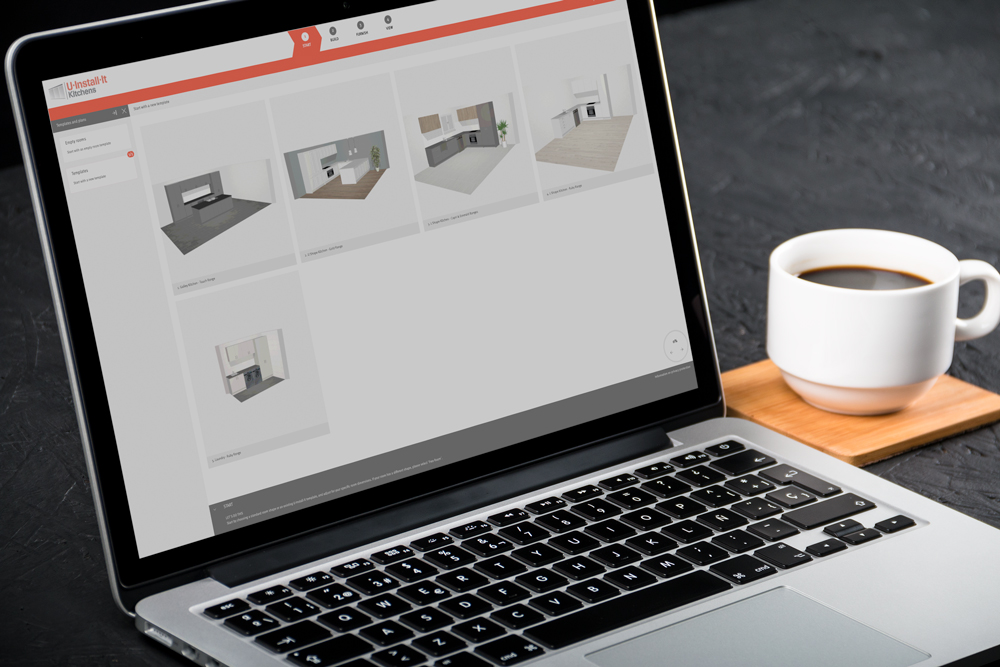
Add windows and doors
Insert windows and doors to match your room, from a range of graphics available.
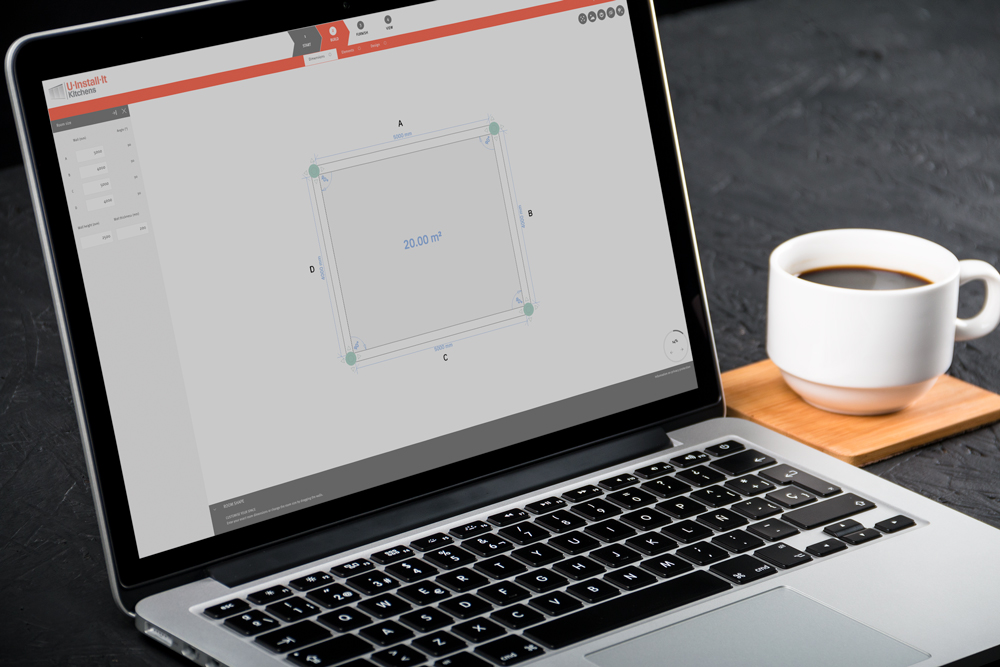
Add Products
Select your cabinetry products, dragging and dropping into your space.
Choose from a huge variety to customise your design.
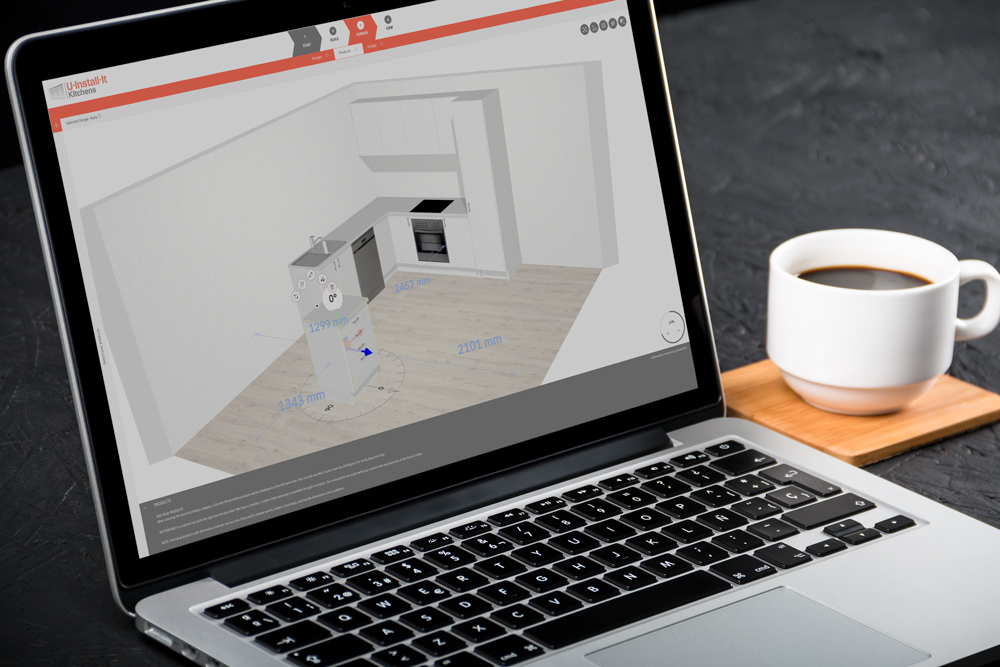
Receive a Copy of Your Plan
Finalise your plan to save and receive it as a PDF file via email.
You can also reload and edit your plan at any time.
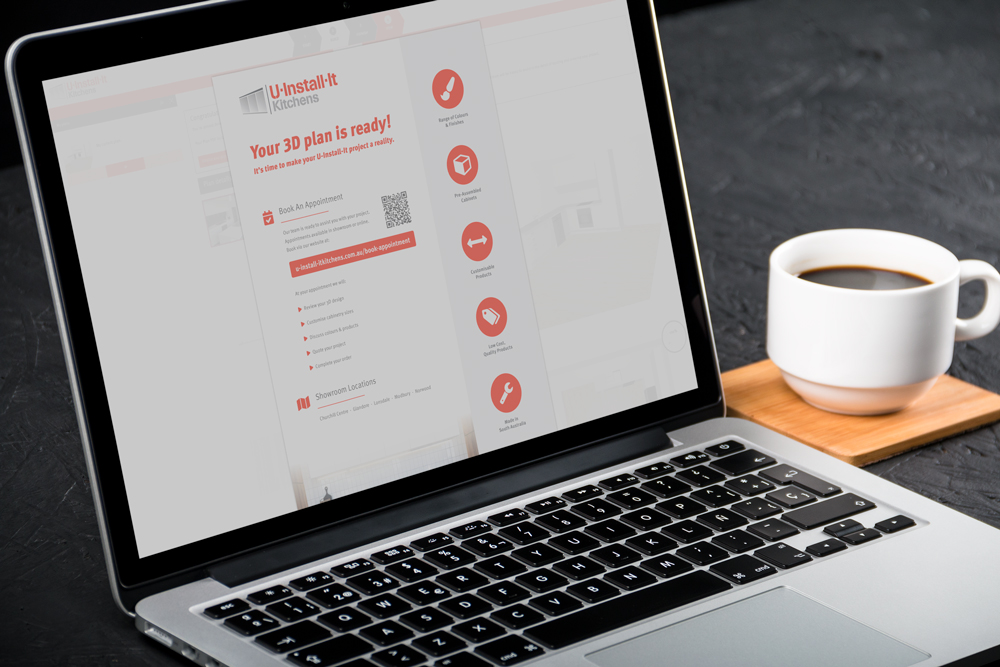
Quote & Order – Book An Appointment in Showroom or Online
Visit a showroom or submit your plan online via our website, and our team will be
happy to assist in the detail of quoting and ordering your project.
