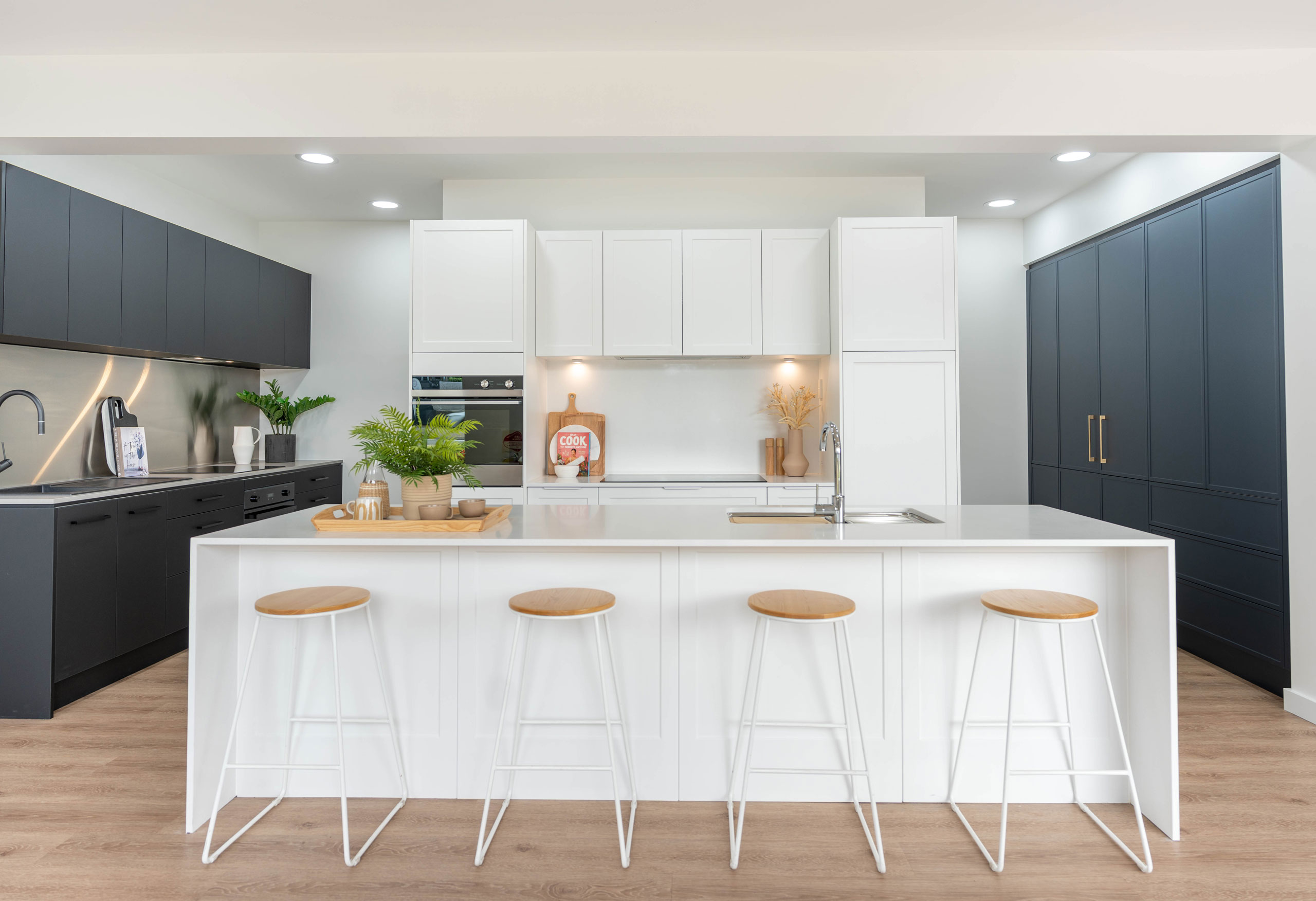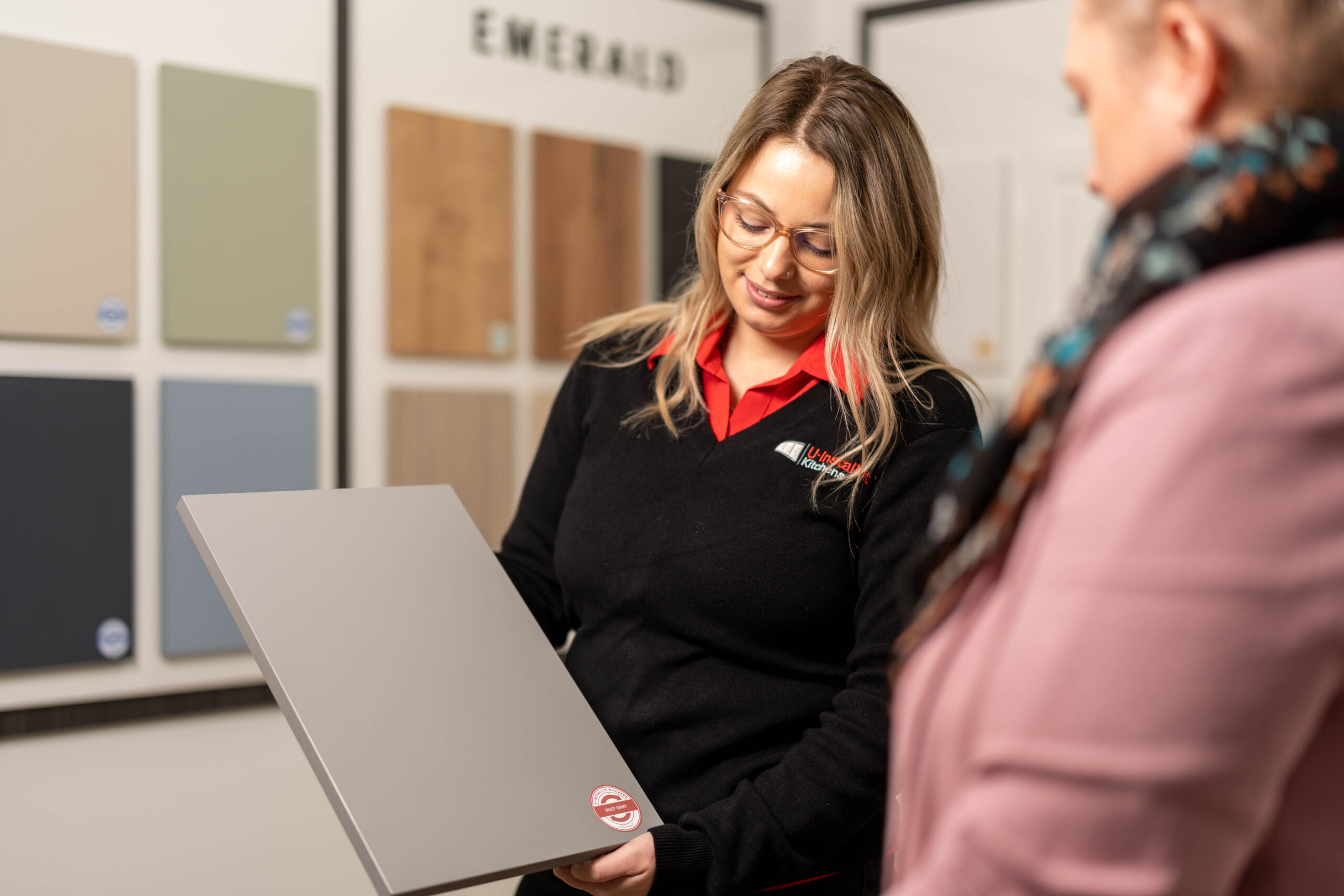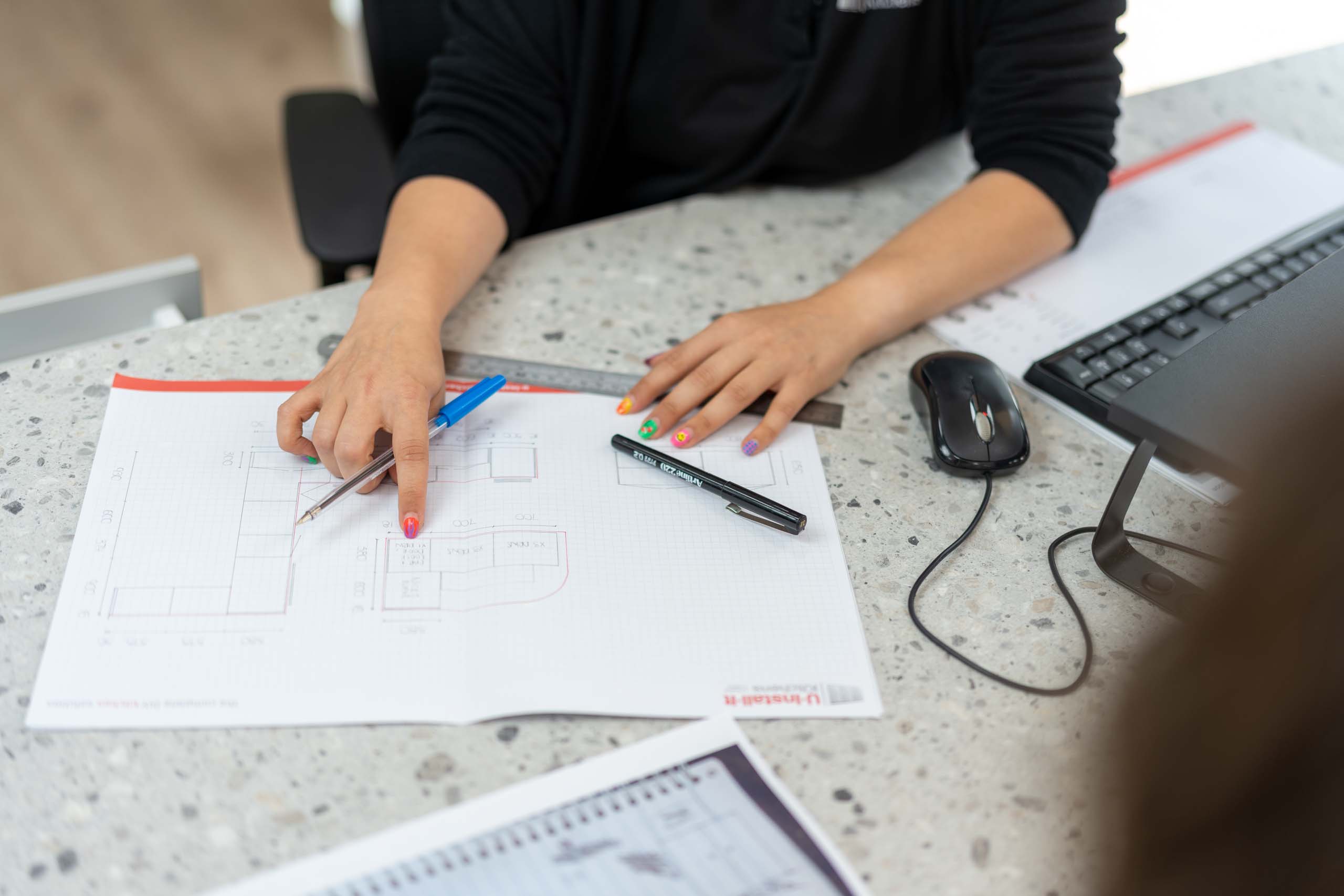U-Install-It Kitchens offer quality, South Australian made, DIY cabinetry at a price that fits your budget.
Planning a DIY Project?
At U-Install-It Kitchens, we’ve got everything you need!
1. Get Inspired
Explore what’s available for your project, in any room of the house! From inspirational images, all you need to know about U-Install-It, and budget guides.
2. Explore Products
Research everything you need, ready to start planning. From colour ranges, cabinet options, benchtops, appliances, and more!
3. Get Started
DIY like a pro with U-Install-It Kitchens How-To Guides. Everything you need to Measure, Plan and Install with ease.
Why Choose U-Install-It?
Manufactured in South Australia
We have been proudly manufacturing quality cabinetry for over 40 years at our state-of-the-art manufacturing facility at Lonsdale.
Customisable Products
Enjoy the benefit of having your cabinets fit your space. Maximise storage space and efficiency with our custom sized cabinets, manufactured to your exact specifications.
Pre-Assembled Cabinets
Your new cabinets will arrive at your door pre-assembled at no extra cost to save you time during installation.


